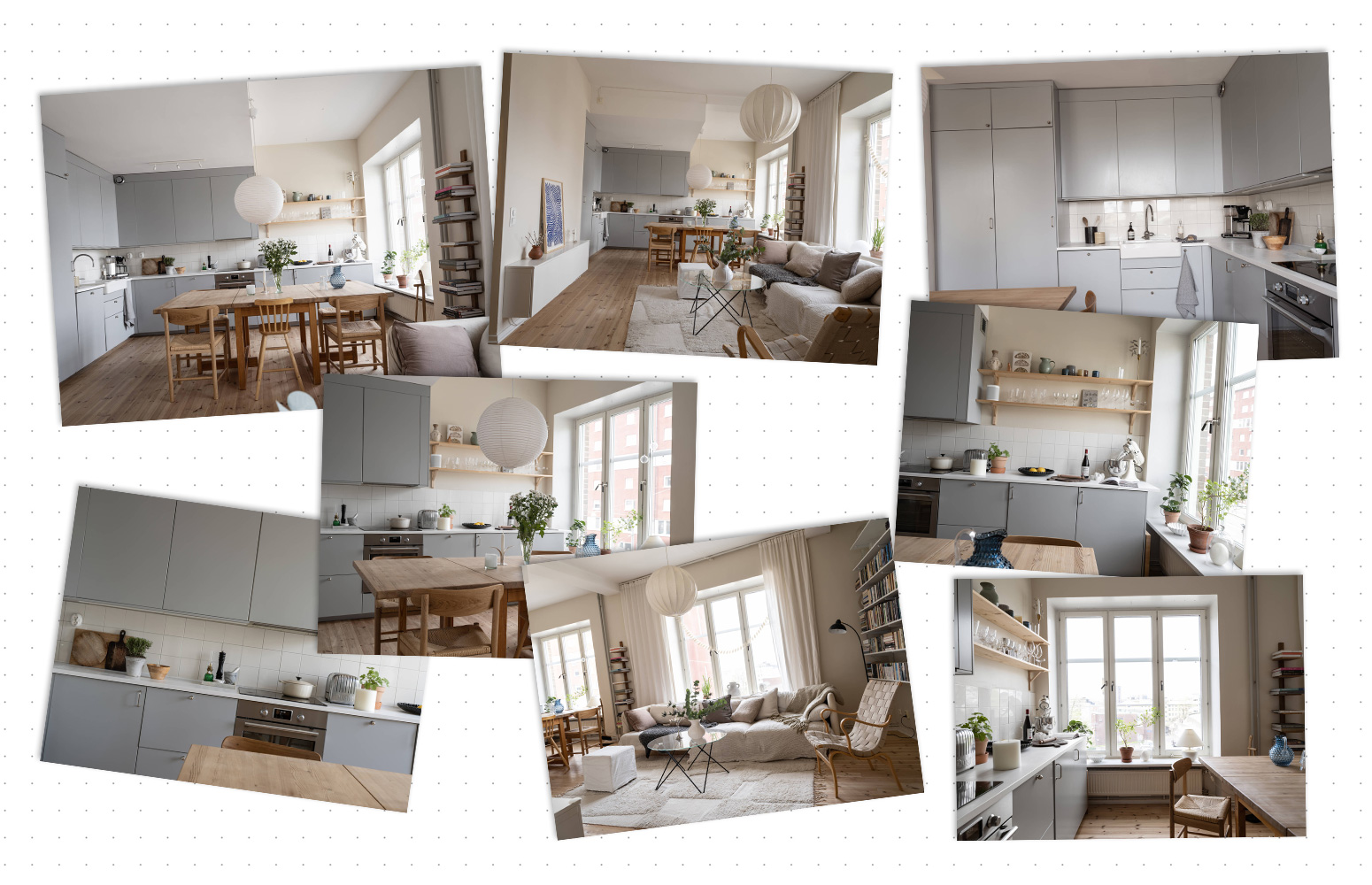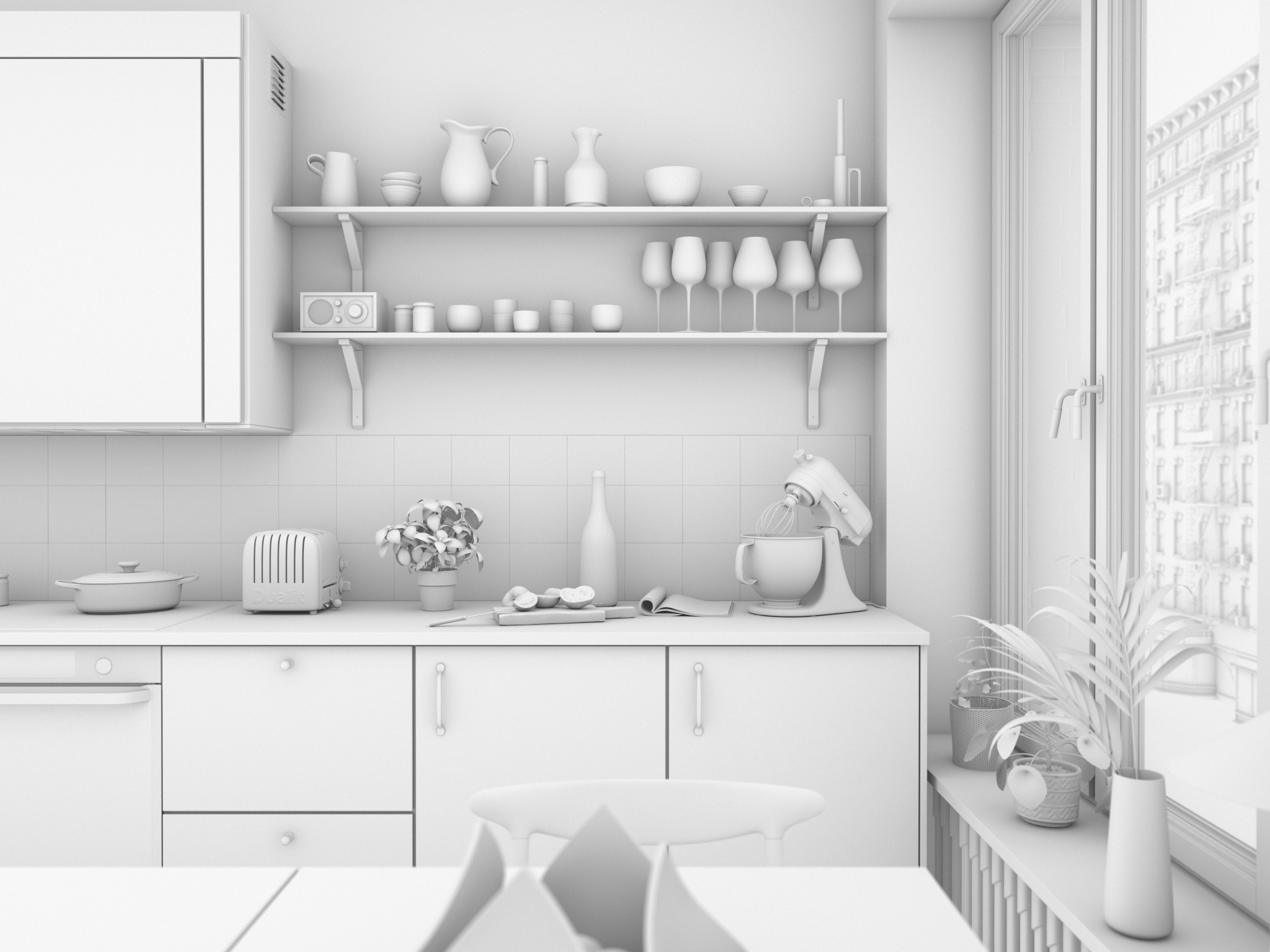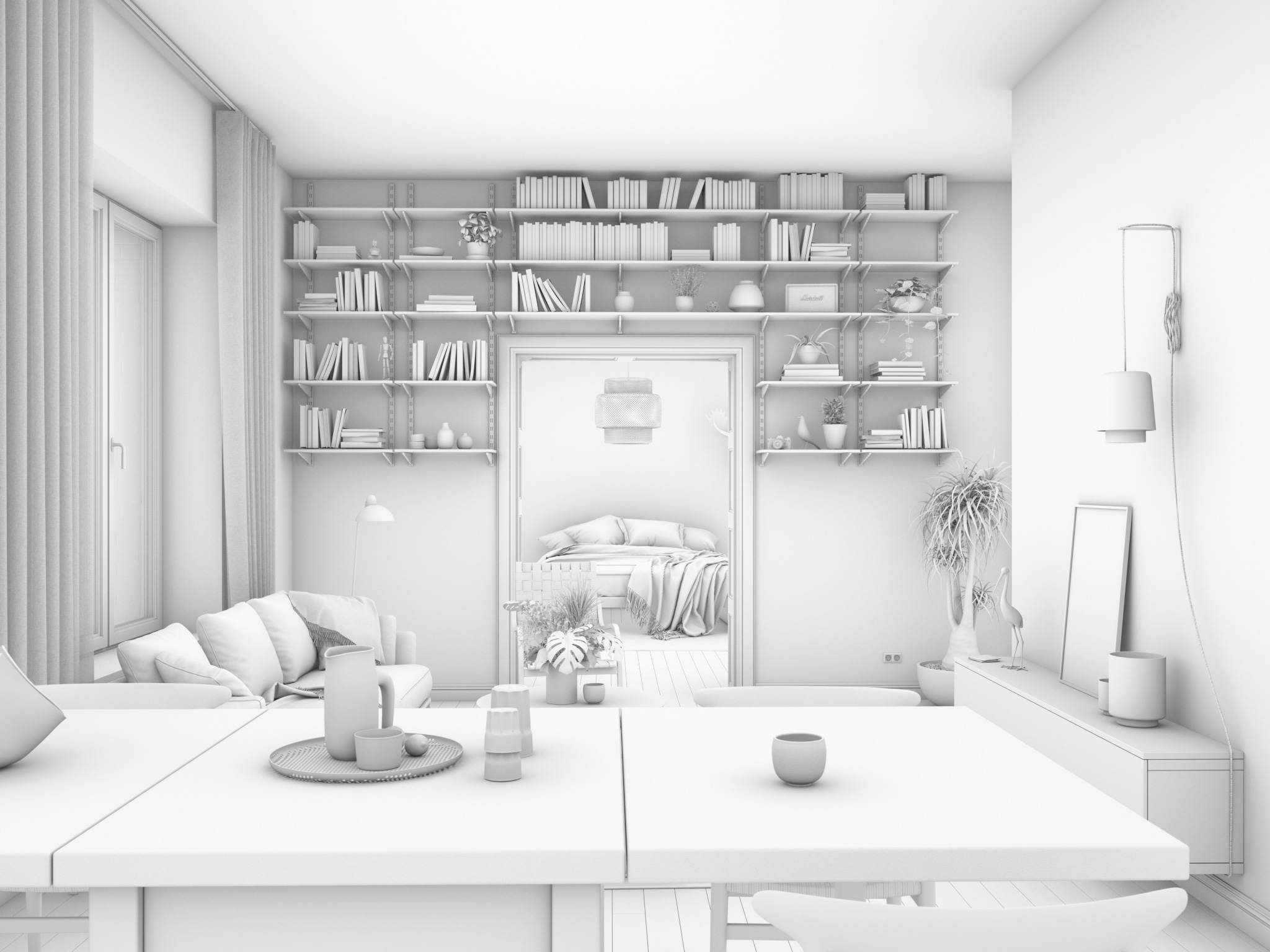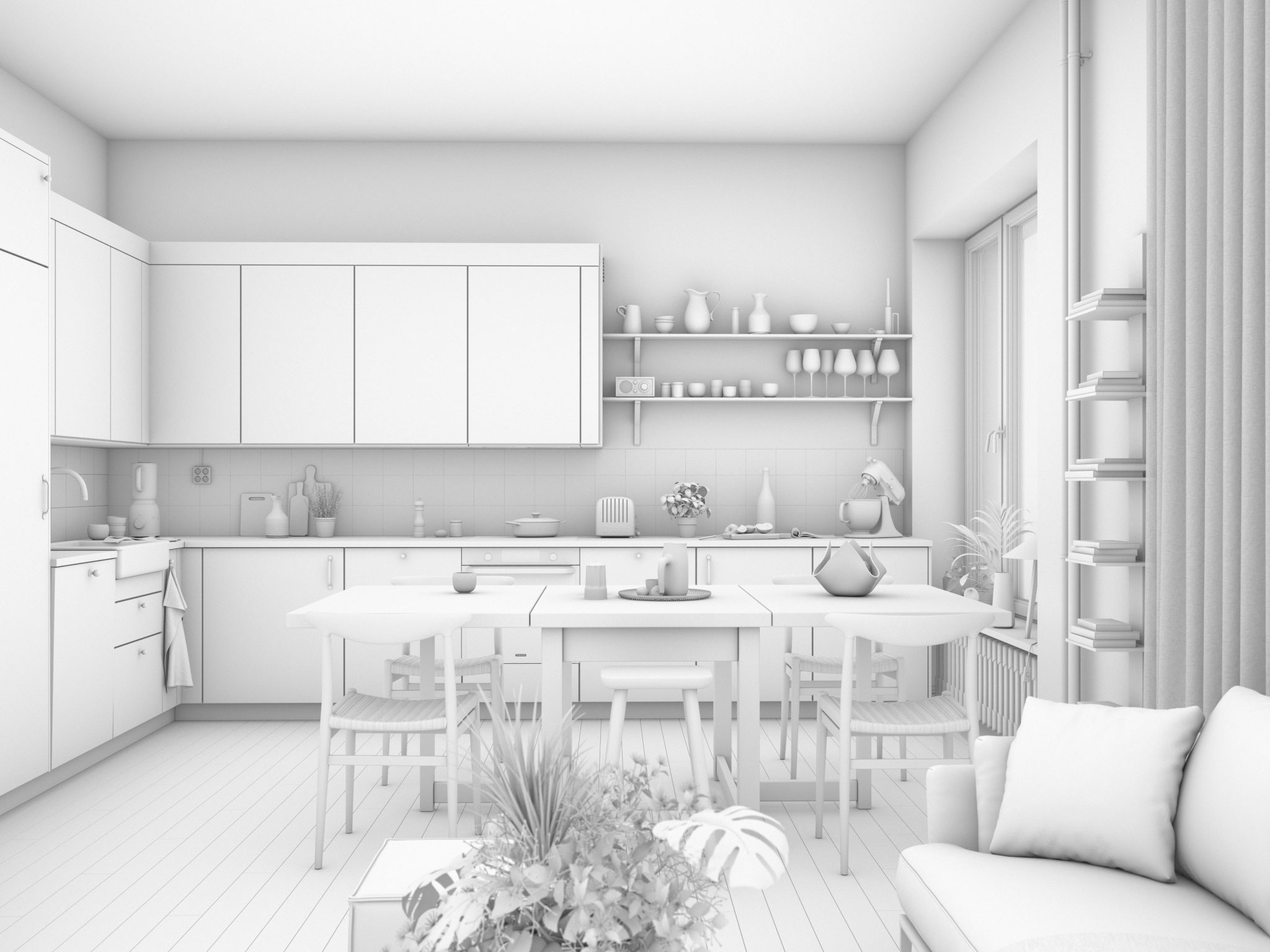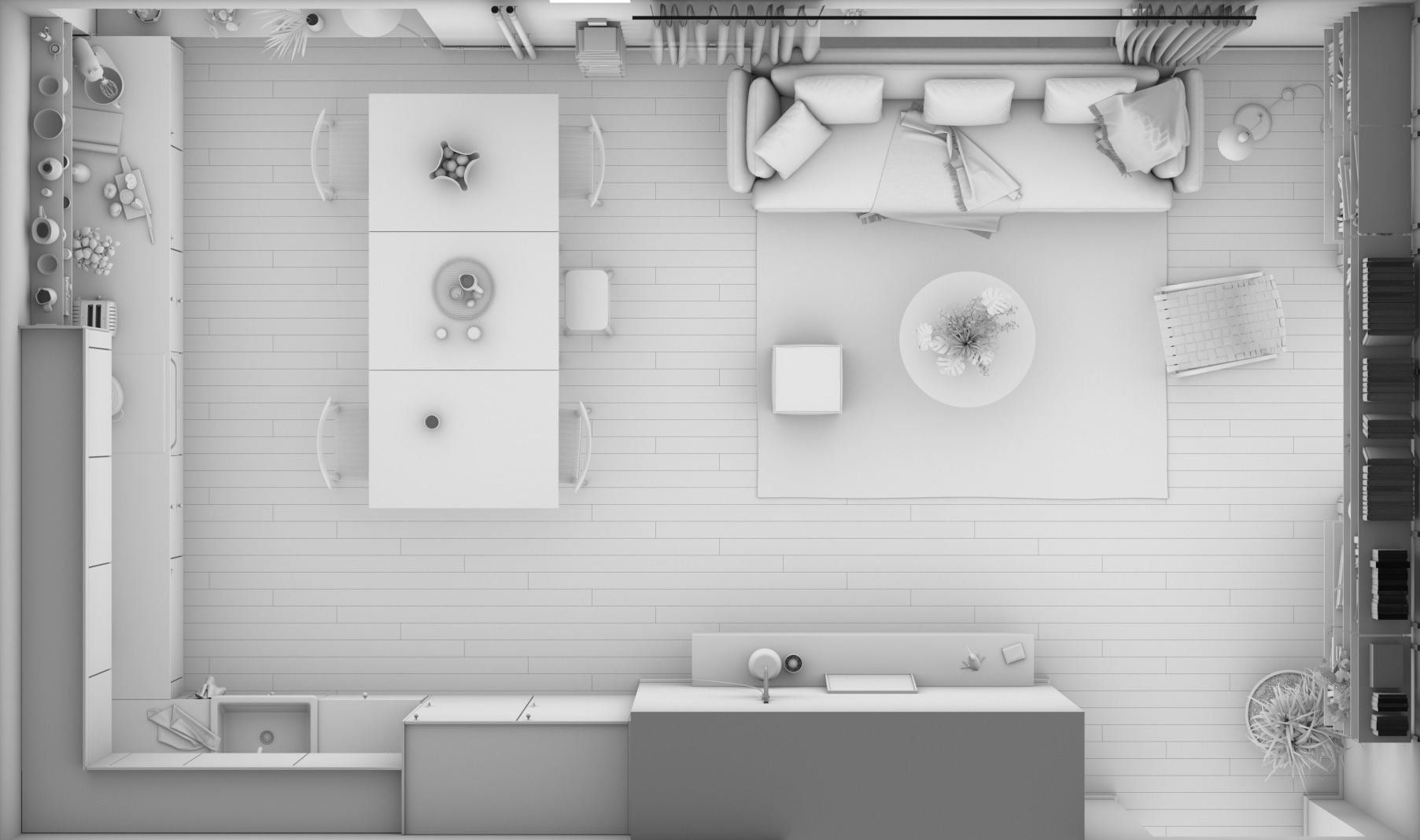KARL JOHANSGATAN
Brief
Once in a while I like to search online for beautiful apartments and pick one that I decide to recreate in 3D. These visuals were inspired by an apartment in the Karl Johansgatan street in the city of Gothenburg, Sweden. I found them on Stadshem Fastighetsmäkleri‘s website.
Year
2022
Client
/
Tasks
Design + Modeling + Texturing + Visualisation + Rendering + Postproduction
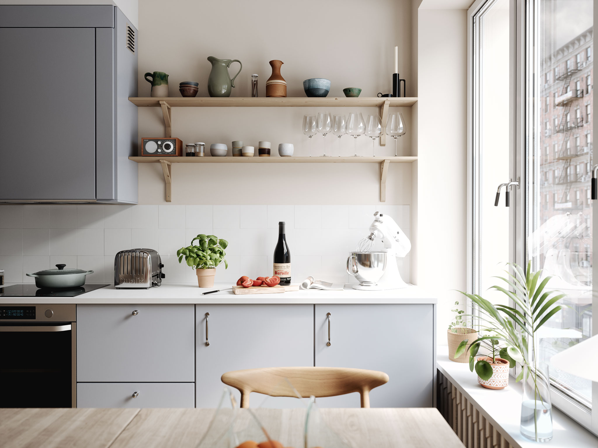
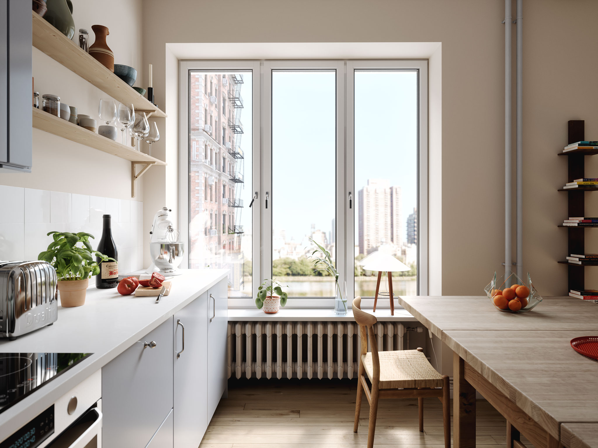
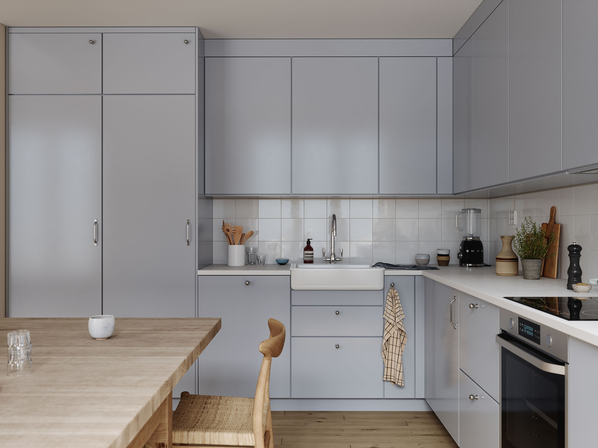
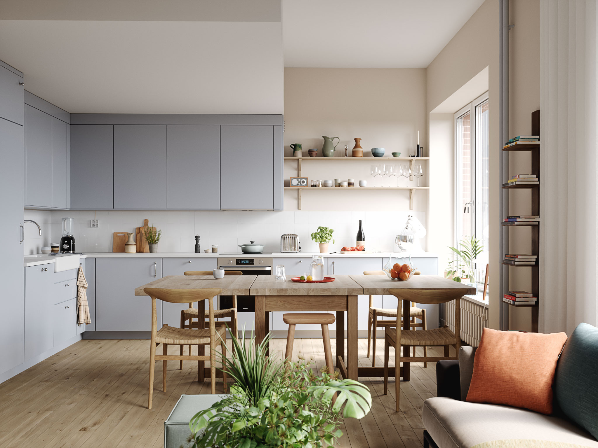
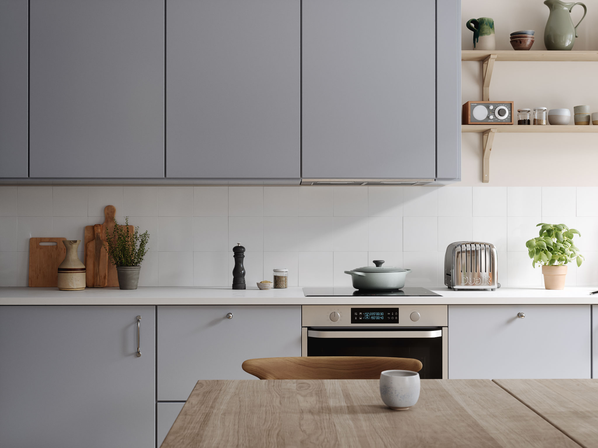
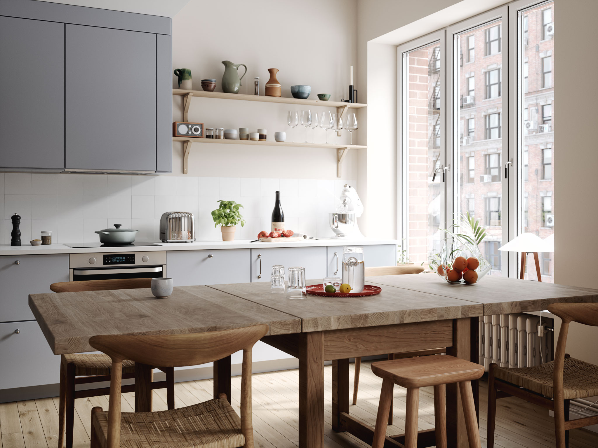
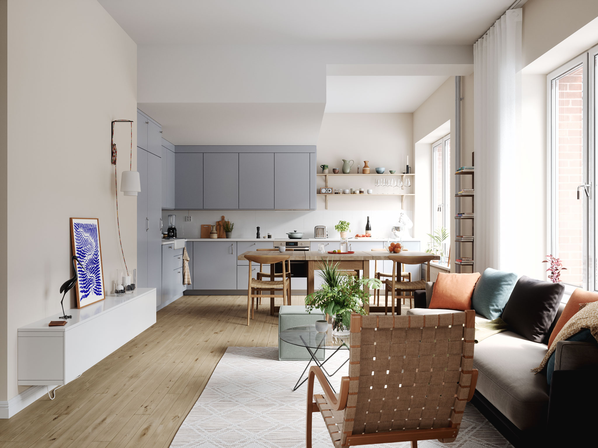
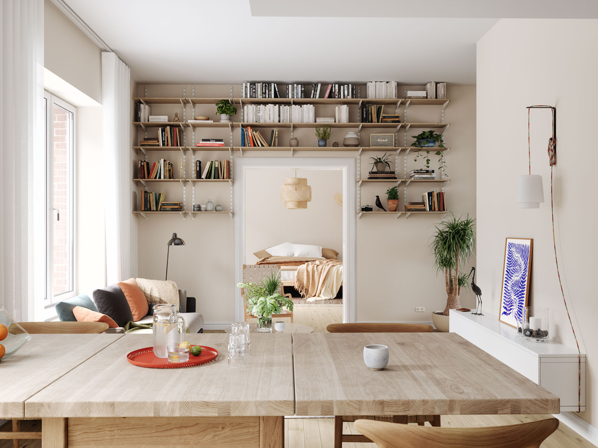
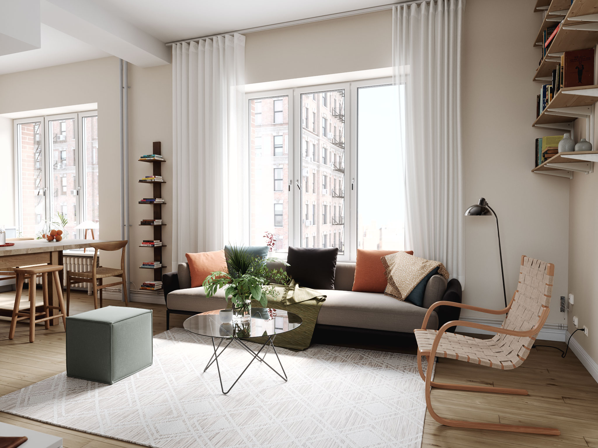
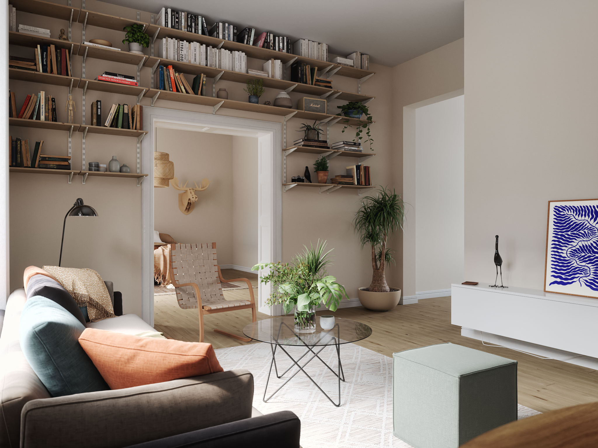
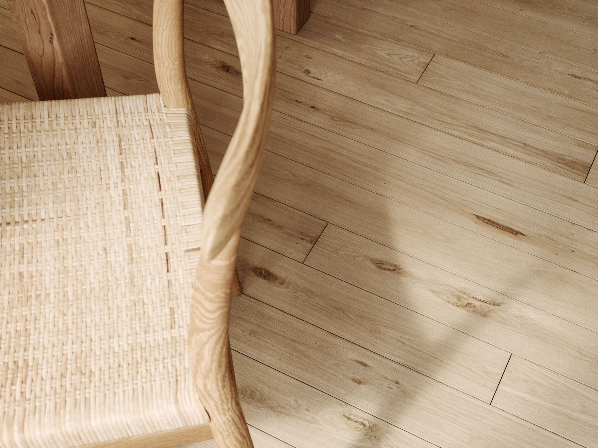
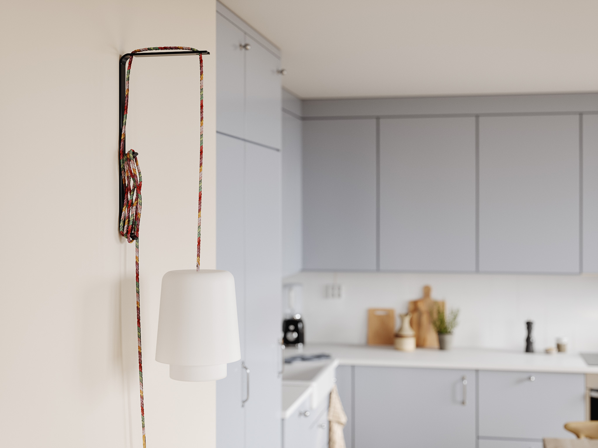
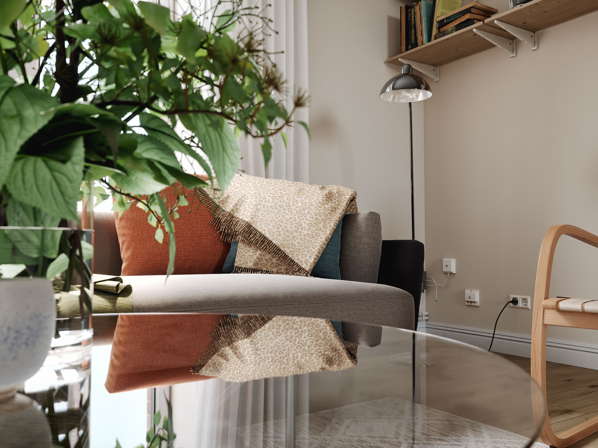
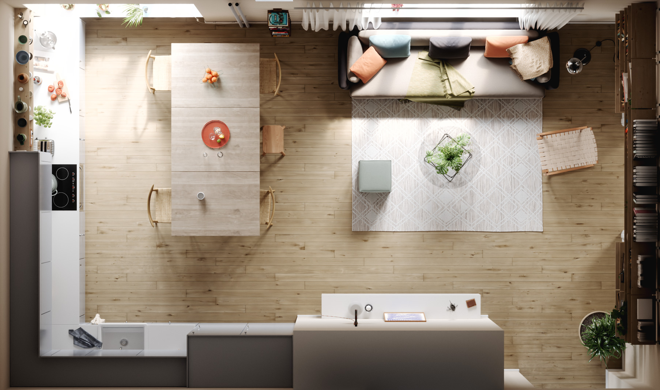
Making-Of
I started by recreating the main space which consist of the kitchen, dining room and living room. I use perspective matching based on the reference pictures to have a right scale of the space and the placement of the different cameras. I then build the kitchen cabinet and add the floor. At this point I light my scene. Like often, I only used an HDRi. Just one single light source. There are no additionnal lights. I modeled the table myself as well as the book shelves around the door opening. Once the main elements are set, I start to add furniture and decorations. This is usually a part that takes a lot of time but is also essential to create a realistic environment where it feels like people are really living. I then start adjusting the camera positions and tone mapping. The final touch was adding a tiny bit of contrast and shadows in postproduction.
Tools
These renders were made in Autodesk 3dsMax and rendered with FStorm renderer. Wood textures in the scene are from MaterialsOfTheWorld and TextureSupply. Fabric materials are from Poliigon. The main furniture and props are from DesignConnected and Poliigon.
Some coffee cups were photoscanned by myself.
